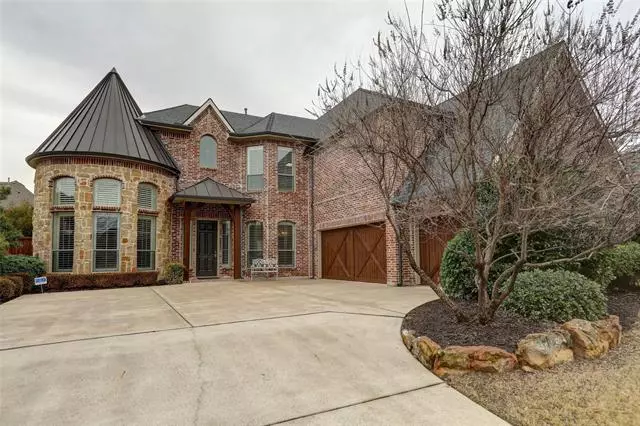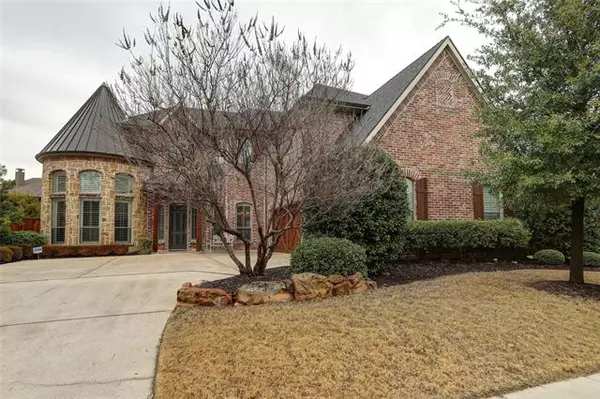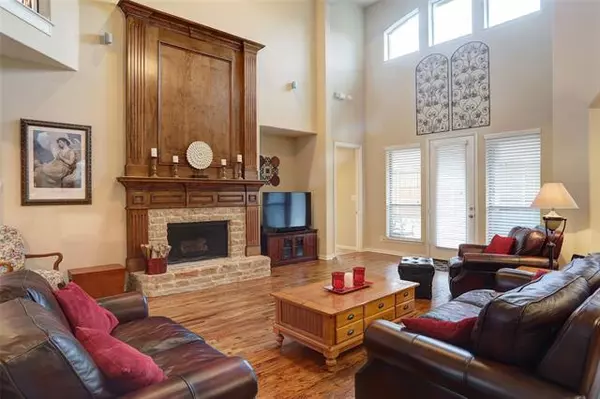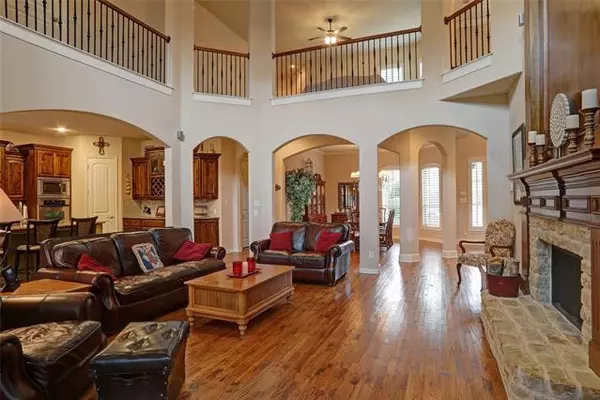For more information regarding the value of a property, please contact us for a free consultation.
3352 Hartford Lane Frisco, TX 75033
5 Beds
4 Baths
4,367 SqFt
Key Details
Property Type Single Family Home
Sub Type Single Family Residence
Listing Status Sold
Purchase Type For Sale
Square Footage 4,367 sqft
Price per Sqft $141
Subdivision Shaddock Creek Estates Ph 1
MLS Listing ID 14503996
Sold Date 02/25/21
Style Traditional
Bedrooms 5
Full Baths 4
HOA Fees $50/ann
HOA Y/N Mandatory
Total Fin. Sqft 4367
Year Built 2007
Annual Tax Amount $11,473
Lot Size 9,583 Sqft
Acres 0.22
Property Description
Exquisite, Sotherby Home, with outstanding curb appeal is situated in Shaddock Creek Estates. Amazing interior features rich wood floors. Living room with a double height ceiling, magnificent fireplace with stone surround and a wooden mantle. Wonderful open flowing floor plan! Chef's Kitchen, Formal Dining, Private Study, Game + Media! Romantic Master Suite with a sitting area enclosed by bay windows + an en-suite bath! 1st Floor guest Bedroom + 3 Bedrooms up! So many upgrades including hand skip trowel wall texture, stacked crown molding, wrought iron balusters, 14 SEER HVAC & more! Backyard with a covered patio and high fence for privacy! Great Location and Move in Ready!
Location
State TX
County Denton
Community Community Pool, Greenbelt, Jogging Path/Bike Path, Park, Perimeter Fencing, Playground
Direction From Dallas North Tollway, West on Eldorado Parkway, Left on Lenox Lane, Right on Overhill Drive, Left on Yorkshire Lane, Left on Hartford Lane, Property is on the Right.
Rooms
Dining Room 2
Interior
Interior Features Cable TV Available, Decorative Lighting, High Speed Internet Available, Sound System Wiring, Vaulted Ceiling(s), Wainscoting, Wet Bar
Heating Central, Natural Gas, Zoned
Cooling Ceiling Fan(s), Central Air, Electric, Zoned
Flooring Carpet, Ceramic Tile, Wood
Fireplaces Number 1
Fireplaces Type Decorative, Gas Starter, Stone, Wood Burning
Appliance Disposal, Double Oven, Electric Cooktop, Electric Oven, Microwave, Plumbed for Ice Maker, Gas Water Heater
Heat Source Central, Natural Gas, Zoned
Exterior
Exterior Feature Covered Patio/Porch, Rain Gutters, Lighting
Garage Spaces 3.0
Community Features Community Pool, Greenbelt, Jogging Path/Bike Path, Park, Perimeter Fencing, Playground
Utilities Available All Weather Road, City Sewer, City Water, Concrete, Curbs, Sidewalk
Roof Type Composition
Garage Yes
Building
Lot Description Few Trees, Interior Lot, Landscaped, Sprinkler System, Subdivision
Story Two
Foundation Slab
Structure Type Brick,Rock/Stone
Schools
Elementary Schools Pink
Middle Schools Griffin
High Schools Wakeland
School District Frisco Isd
Others
Ownership Of Record
Acceptable Financing Cash, Conventional, FHA, VA Loan
Listing Terms Cash, Conventional, FHA, VA Loan
Financing Conventional
Read Less
Want to know what your home might be worth? Contact us for a FREE valuation!

Our team is ready to help you sell your home for the highest possible price ASAP

©2024 North Texas Real Estate Information Systems.
Bought with Wayne Bartley JR • Monument Realty






